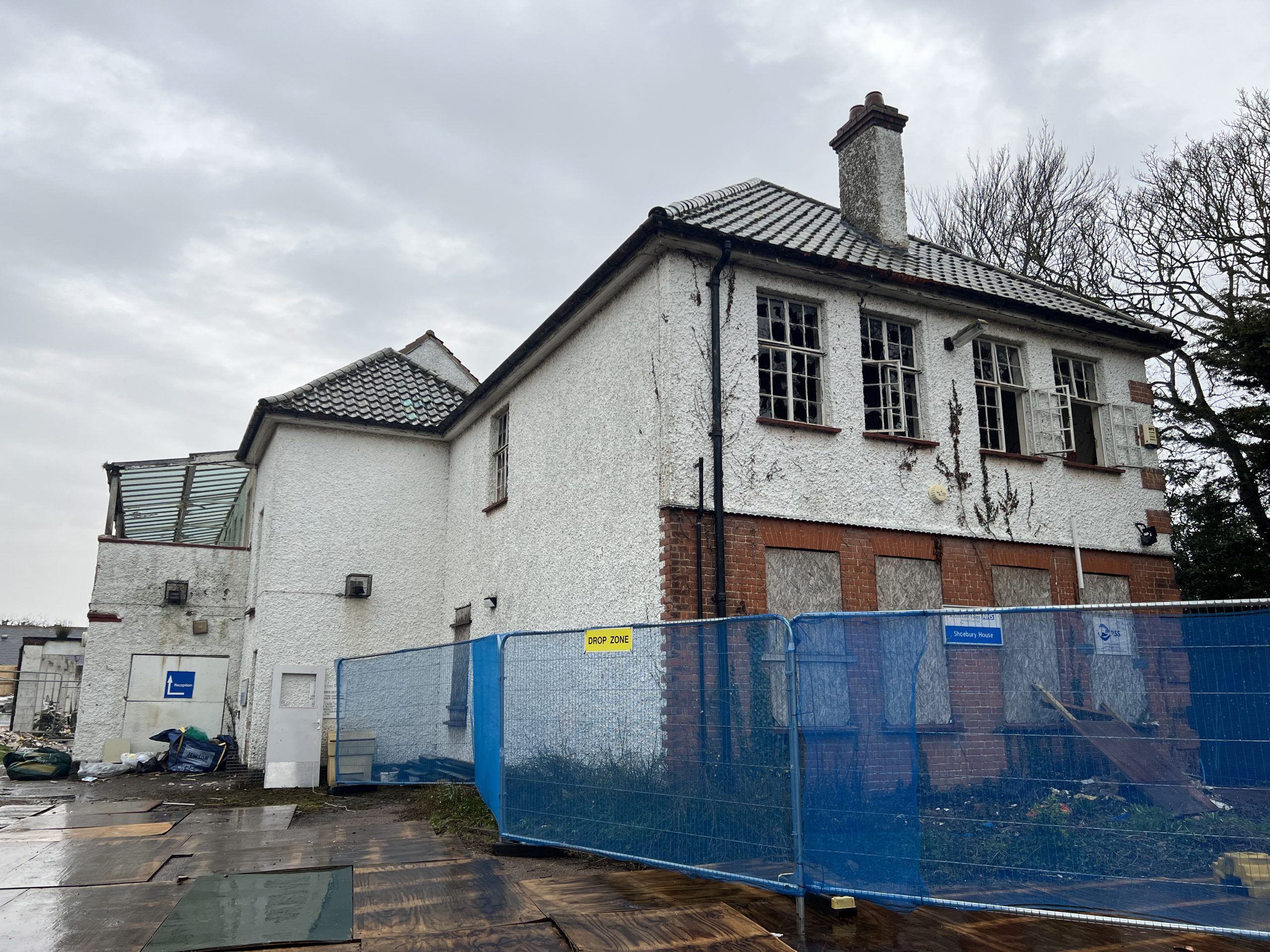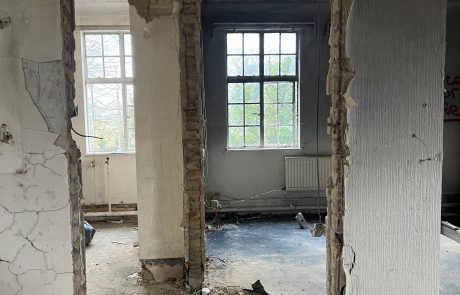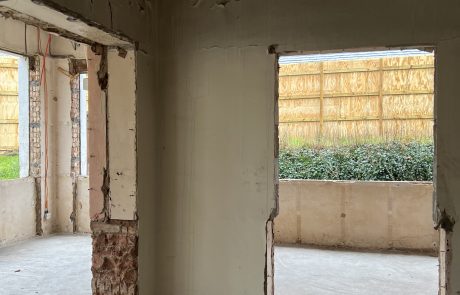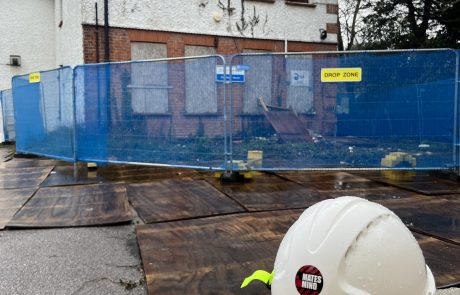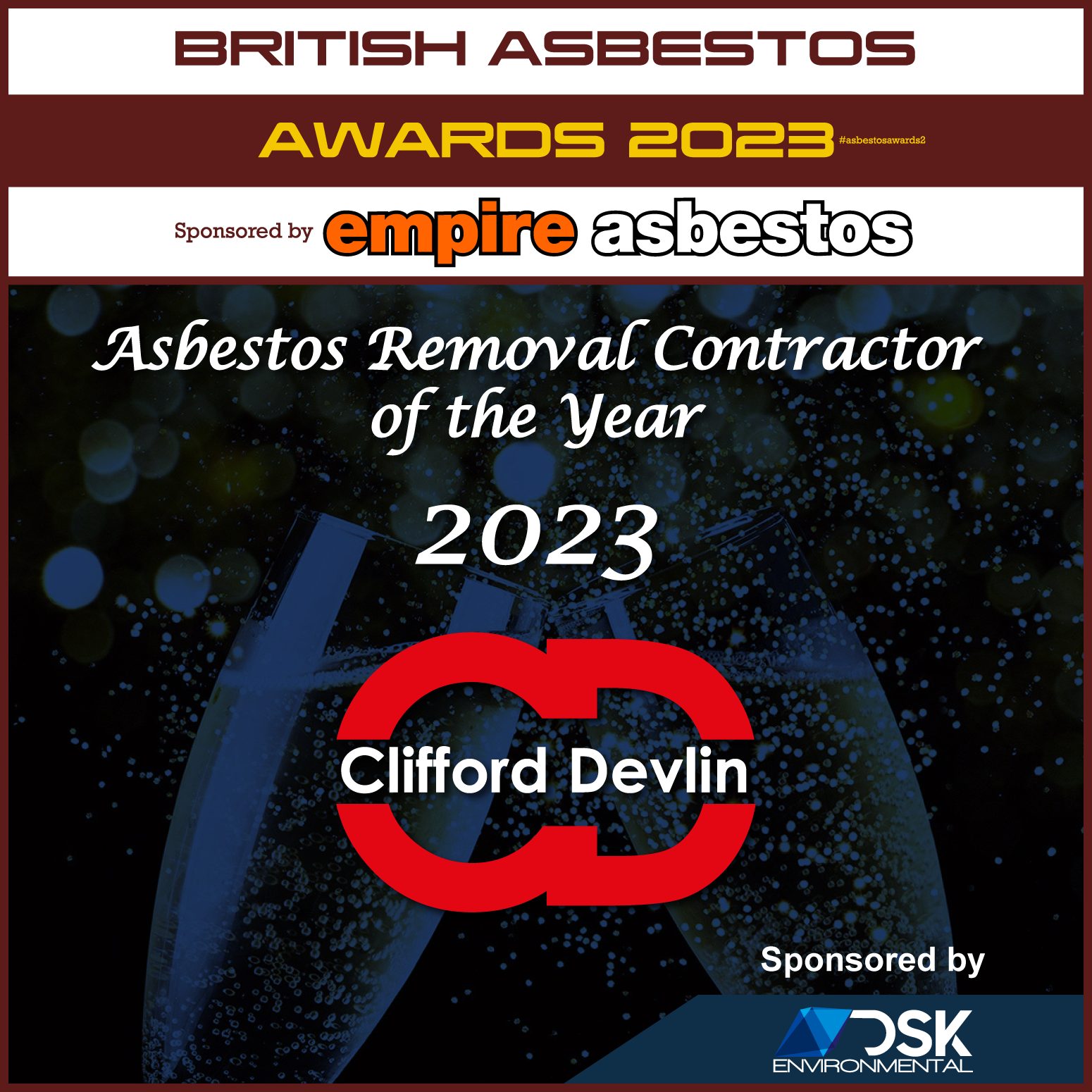Client: NHS
Principal Designer: Ingleton Wood
Price: Circa £175k
Location: Shoeburyness
Contract Administrator: Ingleton Wood
Although we specialise in complex, city centre projects, we had a nice change of scenery at a project in Shoeburyness.
The seaside project included demolition, soft strip and asbestos removal of a former NHS hospital originally built as a pre-war convalescent home. This building had fire damaged structures that were unsound.
Works comprised
- Service disconnections (arranged by the client)
- Erection of hoardings/fencing to secure site
- Removal of any identified asbestos containing materials prior to demolition works
- Erection of temporary works as necessary
- Soft strip all structures
- Demolition of structures down to ground slab level
- Removal of slab
- Crush material from slab and re-lay
- Removal of all debris
A fully intrusive Refurbishment & Demolition Asbestos Survey was carried out. All identified ACM’s were removed by our in house asbestos division before demolition works commence in accordance with site specific Plans of Work and any required notifications to the HSE.
Shoebury House had been decanted and was subject to pigeon infestation and the build-up of guano.
Prior to commencement of asbestos removal or soft strip works an inspection of the various properties were carried out and the presence of pigeon waste was identified. It was then collected by operatives wearing suitable PPE, bagged, and made ready for removal to a licensed toxic waste disposal facility.
Once the initial enabling works were complete, the soft strip works commenced which involved the removal of non-structural elements to include all floor coverings; timber fixtures and fittings including doors and door frames. This was principally to avoid mixing organic and inorganic wastes; non-loadbearing partitions (often timber and plasterboard), all electrical installations (cabling and ducting was recycled), sinks, toilets, and baths etc, ceilings and all cables above, pipework together with radiators, tanks, and the like; MMMF matting from ceilings, ductwork, and partition infill; AC /ventilation ductwork .
Shoebury House structure was then demolished using a 25t demolition specification machine working at ground level within the site boundary. During the demolition of the fire damaged portion, an Asbestos watching brief was also carried out by our in house licensed asbestos personnel.
The project development and planning processes contain strict requirements to maximise Resource Reuse & Recovery (RRR) opportunities. All materials removed from the site were used for RRR or for final disposal as per the company's environmental procedures and the information contained within this document.
Significant effort had been expended in the planning process to minimise the carbon footprint for the demolition phase, identifying local disposal points and maximising re-use and recycling of the construction waste.


