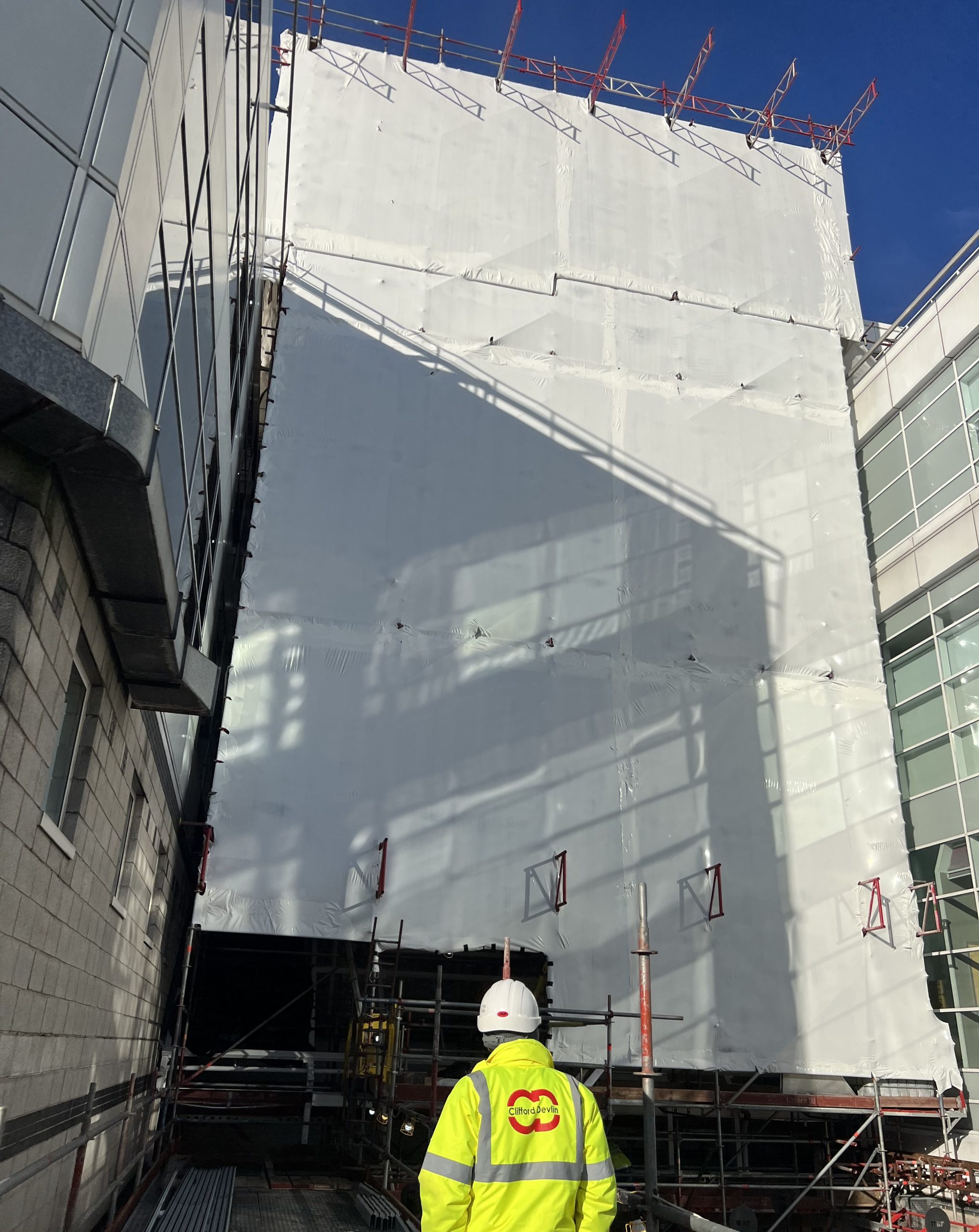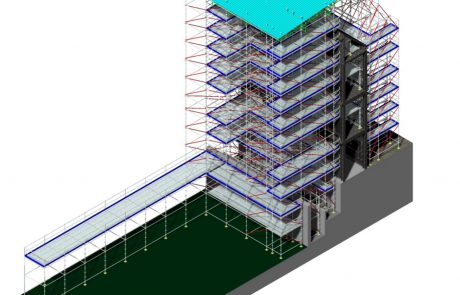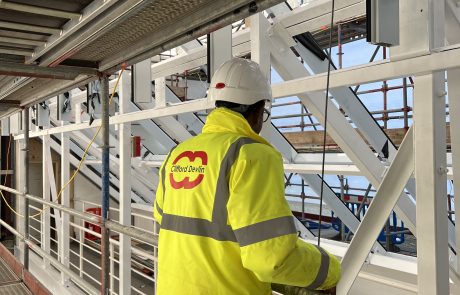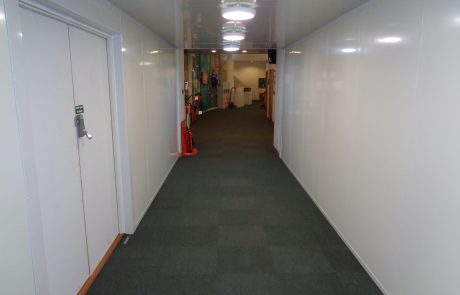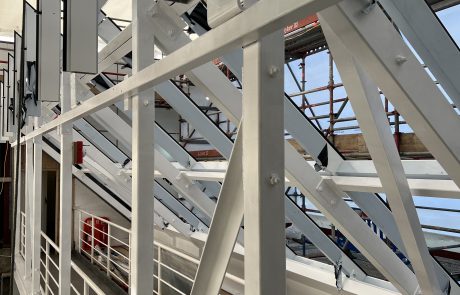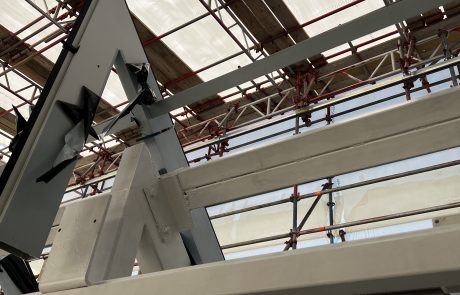Client: Pharmaceutical Company
Location: High Wycombe
Clifford Devlin have been awarded this 39 week project by a repeat client to carry out the replacement of curtain walling and glazing to their link bridge over four levels including roof glazing replacement situated between two occupied office blocks at a pharmaceutical campus in High Wycombe.
The entire glazed façade including the glazed roof has been carefully removed to enable the installation of the new façade system. The works include all new glazing system subframes, associated curtain wall panelling, new integral guttering systems, sundry M&E services and relevant decorations / floor finishes and making good to areas affected by the works. Due to the nature of the building the scaffold could not be tied to the structure and has been designed to be free standing utilising a fully designed buttressed scaffold to the front and rear elevations supporting the temporary roof and completely encapsulating the structure with a fire retardant shrink wrap system.
The project was planned with the company ethos of “designing the risk out” and so we looked at the manual handling requirement for fitting the glass inside the enclosed scaffold where a crane was not possible.
We utilised a Lifting Rail Systems for a mechanical lift and place system to negate any manual handling by using Powered Hoists and Electro-Hydraulic Glazing Lifters to link both front and rear elevations
The premises are currently occupied on all floors and disruption is being kept to a minimum by way of temporary hoarding tunnels.
A focused Site Traffic Management protocol has been developed and managed in conjunction with the campus management needs.


