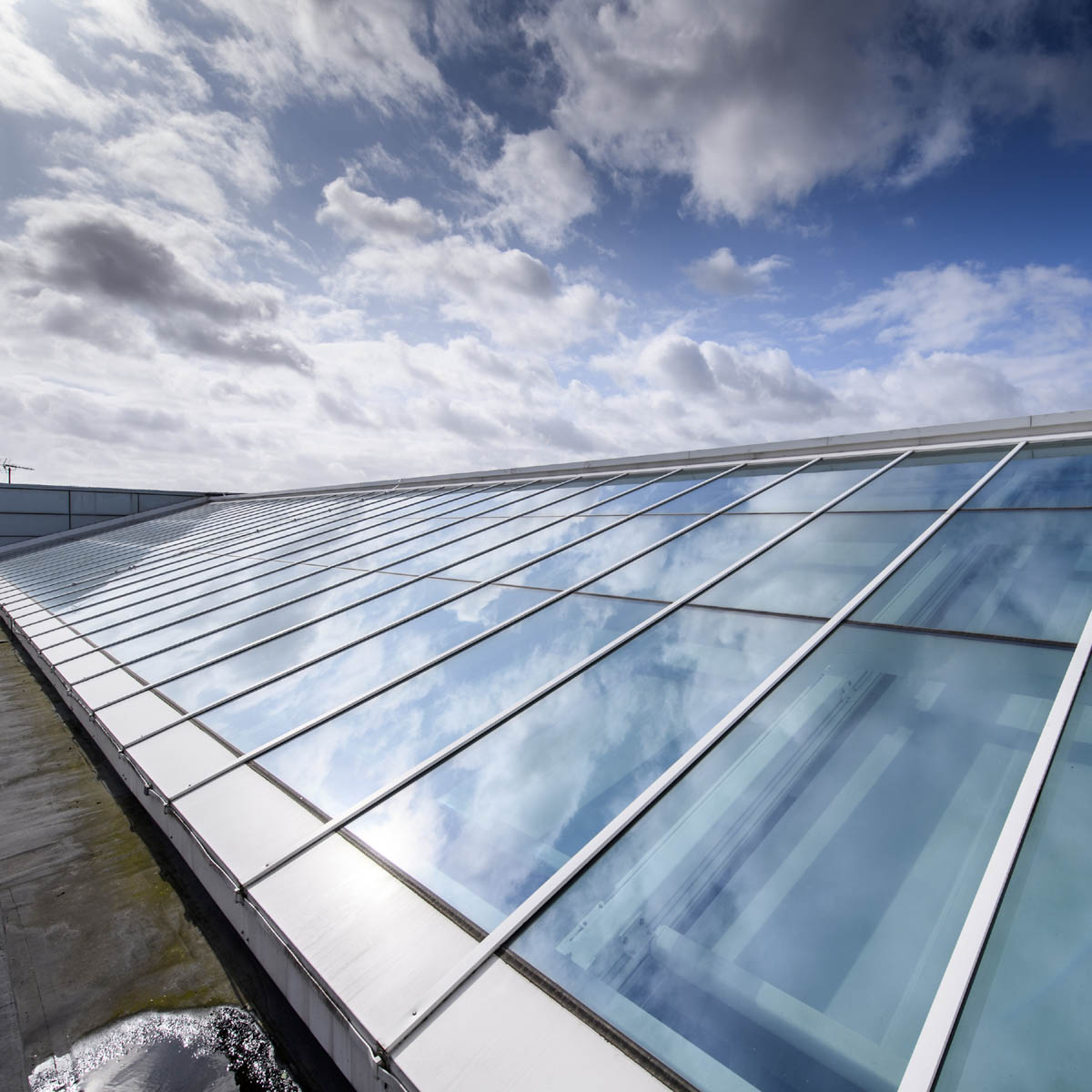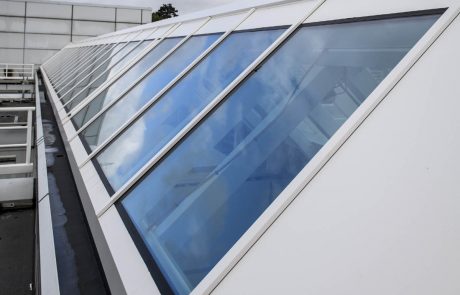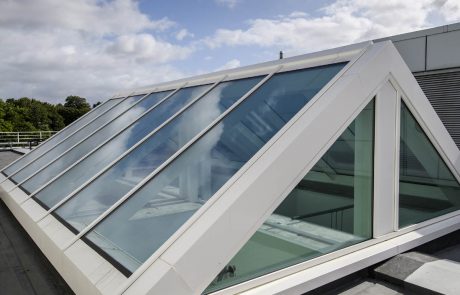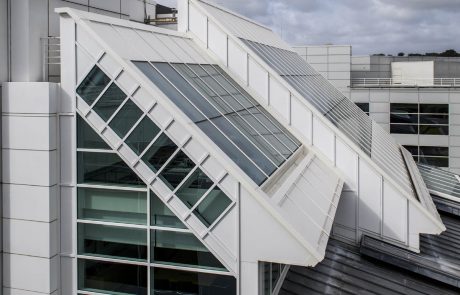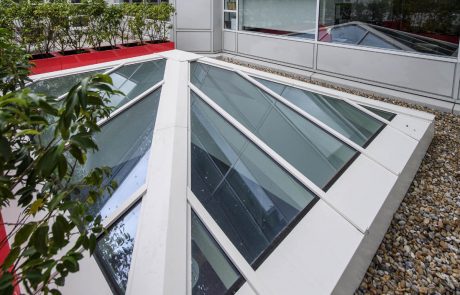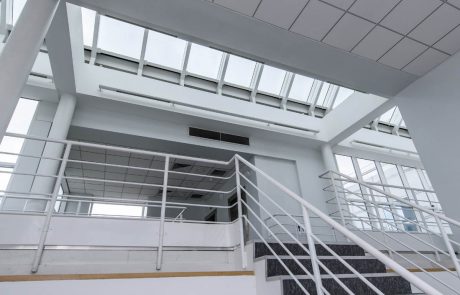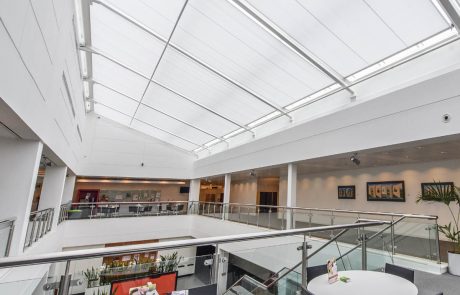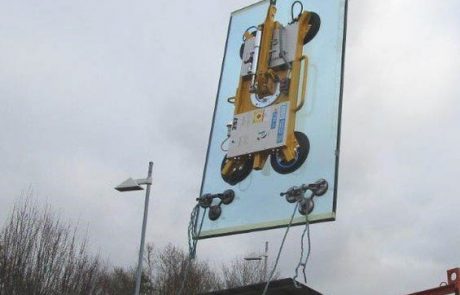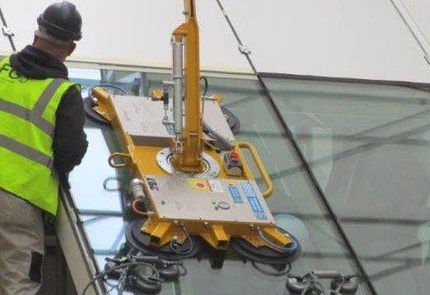Location: High Wycombe
Value: £2.8 million
Duration: 12 months
Following a two-stage competitive tendering process, Clifford Devlin was appointed to replace the main roof glazing throughout the interconnecting offices of seven blocks including full roof light reglazing and curtain walling to the reception area of a pharmaceutical facility.
Works were planned to progress on a block by block basis. Each of the seven blocks had an individual temporary scaffold roof installed to keep the areas of work weathertight. Access to the glazed areas was gained via a complex stepped scaffold system which was designed and installed by our specialist scaffold subcontractor.
The largest of the seven temporary roofs over the main reception block employed the use of a rollback temporary roof covering system allowing the temporary roof to be opened at key stages of the project to enable removal of redundant glazing. The new large glazed units were lowered through the temporary roof into their permanent position and, once in place, the scaffold roof sections would be rolled back into position. This enabled us to maintain internal environmental conditions regardless of inclement weather.
Working from the scaffold deck, harnessed operatives carefully removed the old glazing units along with the existing PVC/Aluminium framework and fixings using a combination of running rails / block and tackle which were lowered to ground using mobile cranes. These were then replaced with a new glazing system, designed and specified by George Harwood Ltd and installed by the manufacturer's approved subcontractor Façade Glass Solutions.
The new system involved the replacement of all glazing and glazing bar support work /systems followed by the installation of:
- Purpose-made extruded aluminium powder coated glazing bars, components and associated powder coated cladding panels
- 900 sqm of double-glazed Standip safety laminated glass with outer layer of Securite Coolite safety glass
- Curtain walling
- Visible grid-type system double glazed units
- 47 sqm of Standip safety glazing installed to the main reception
The project has enhanced the building's thermal efficiency as well as its appearance. All wastes were segregated into individual material streams on site and removed to a local facility for recycling. Extensive planning and stakeholder liaison enabled the works to be conducted while the site remained live throughout. Our project team worked closely with counterparts in the client's team, the site FM company, Sodexho, as well as other members of the professional team to ensure an efficient and streamlined project which minimised disruption to the site.
Care was taken to ensure the works were carried out as unobtrusively as possible. A traffic management plan, which was submitted for approval during the lead-in phase, contained our proposals to ensure site logistics were segregated from the client's day-to-day transport arrangements.
Scaffolding operations were undertaken out-of-hours. Internally, works were segregated from employees and visitors to the site using pre-finished hoardings and drapes lined with acoustic protection to maintain the buildings' internal aesthetics. Further plywood and Correx sheeting was installed to protect glass balustrades, handrails and planters.


