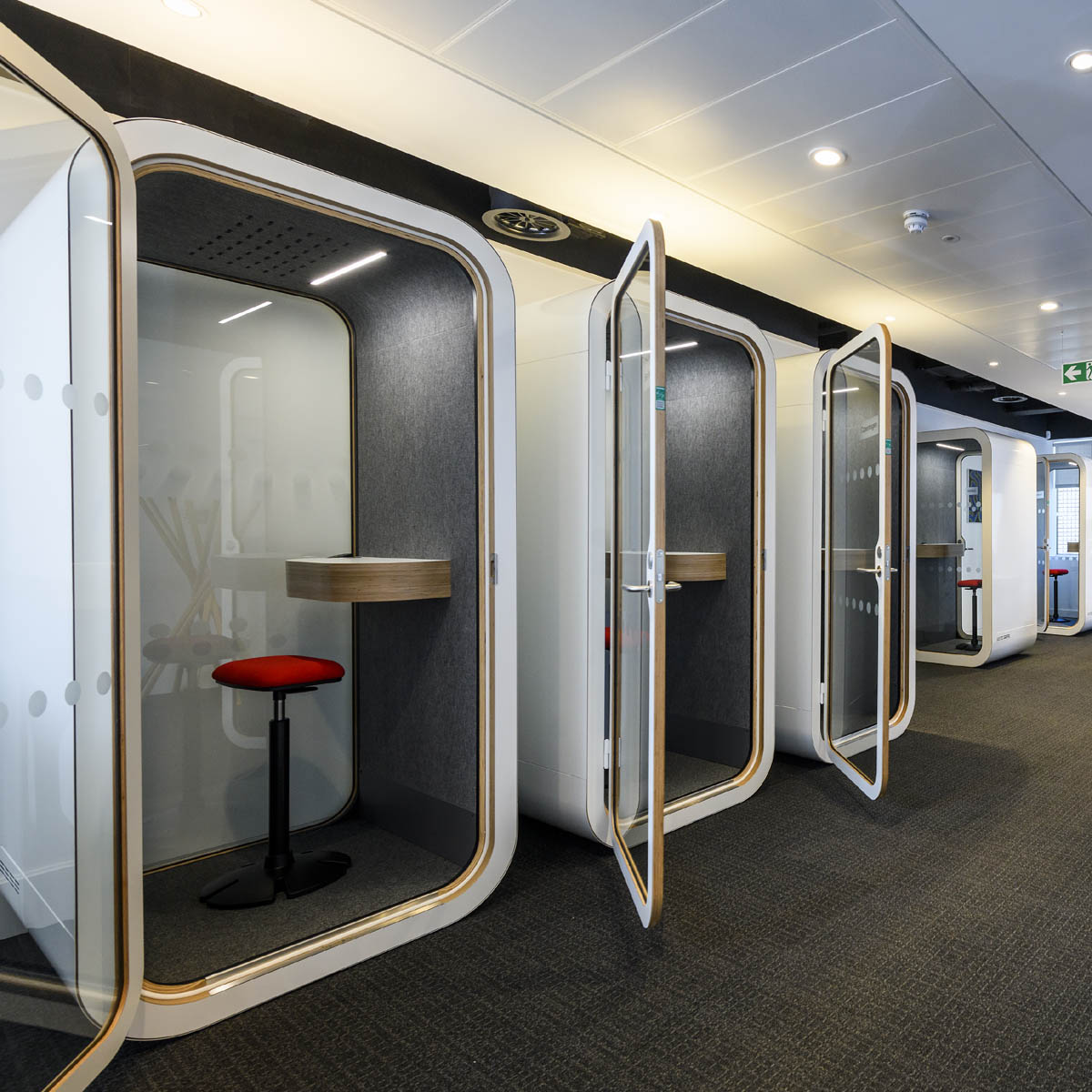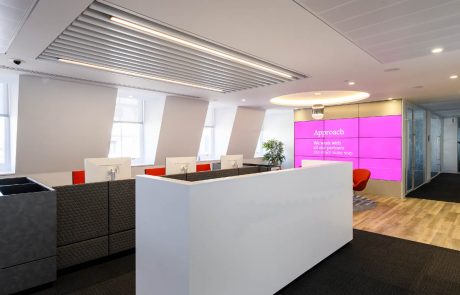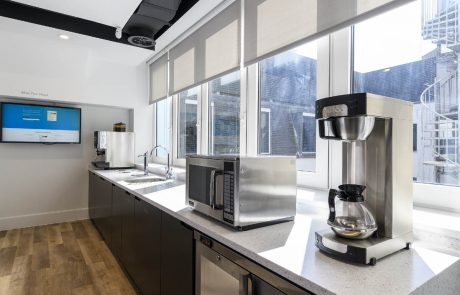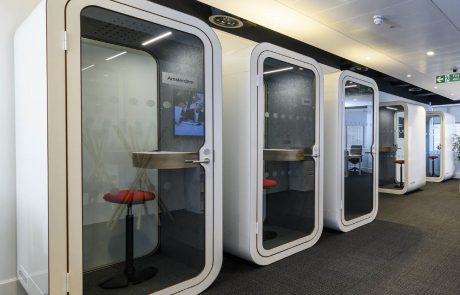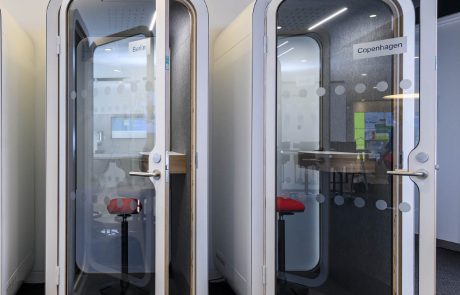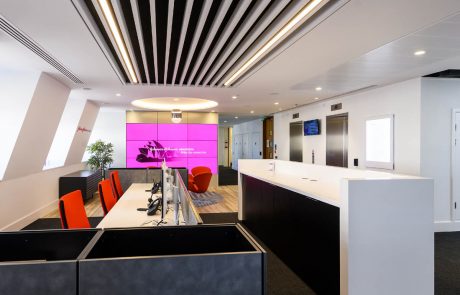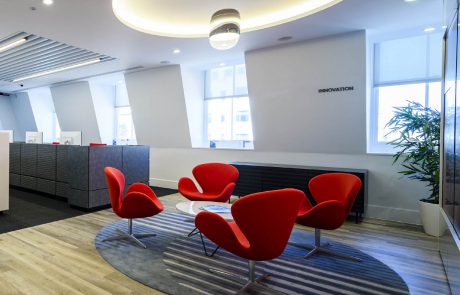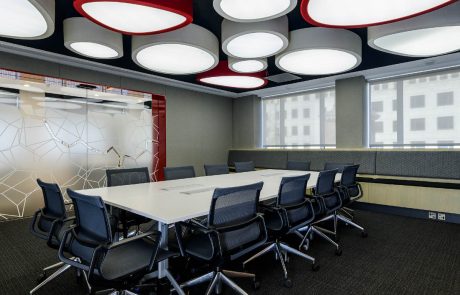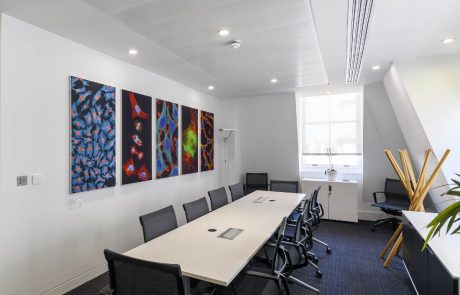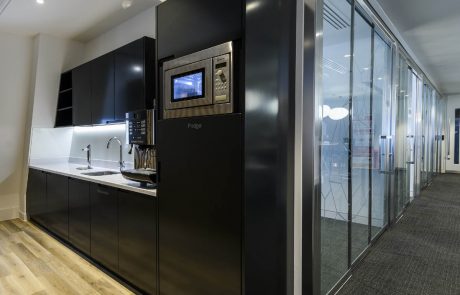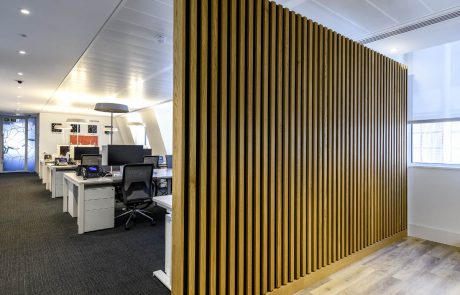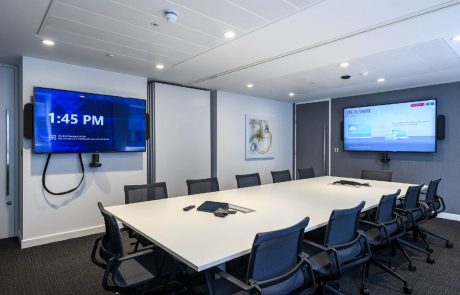Location: London W1
Value: £450k
Duration: 12 weeks
Clifford Devlin was appointed to carry out remodelling and refurbishment of the 3rd floor of an office block in London's West End used by the global pharma company as its London Innovation Centre. The multidisciplined project involved strategic strip-out, bespoke high-end joinery, installation of ceilings, floors, partitions, M&E and IT reconfiguration using in-house/ sub-contract operatives.
The main reception received a new Corian-clad reception desk, purpose-made planters and a new acoustic-slatted suspended ceiling complete with circular (GRG) ceiling trough with feature lighting. The scope included creating new internal workspaces including three new meeting rooms one of which was soundproofed with fabric-wrapped acoustic panels and folding wall The rooms were fitted with glazed partitions featuring a bespoke molecular graphic design and fully integrated with the existing IT/AV systems.
Four fully equipped modular office 'quiet pods' were installed to create soundproof single-use workspaces. Two new kitchenettes were installed and fitted with Corian worktops. A free-standing acoustic wall screen was assembled on-site and installed using metal uprights concealed in MDF panels between the kitchens and the main open-plan area clad in purpose made oak slats.
The floor's building systems including fire/intruder alarm and CCTV both were reconfigured to accommodate the new layout. The floors were upgraded with ceiling tiles and timber-effect vinyl together with new carpet tiles and the lighting system upgraded throughout.
Challenging aspects of the project included managing deliveries / internal storage for plant / equipment and materials due to a lack of exterior footprint for a site compound. The floors immediately above and below remained occupied (including a private healthcare clinic below) requiring out-of-hours noisy works, segregation of access / egress routes and coordination with their representatives and property managers, Savills.
Testimonial:
This is a great example of a collaborative building project where all participants contributed to its success. Clifford Devlin were able to expertly sequence and coordinate multiple specialist disciplines to bring the architect's creative vision and specification to life with the end result exceeding the client's expectations.
Graham Clarke, Director, FHP Engineering Services Solutions


