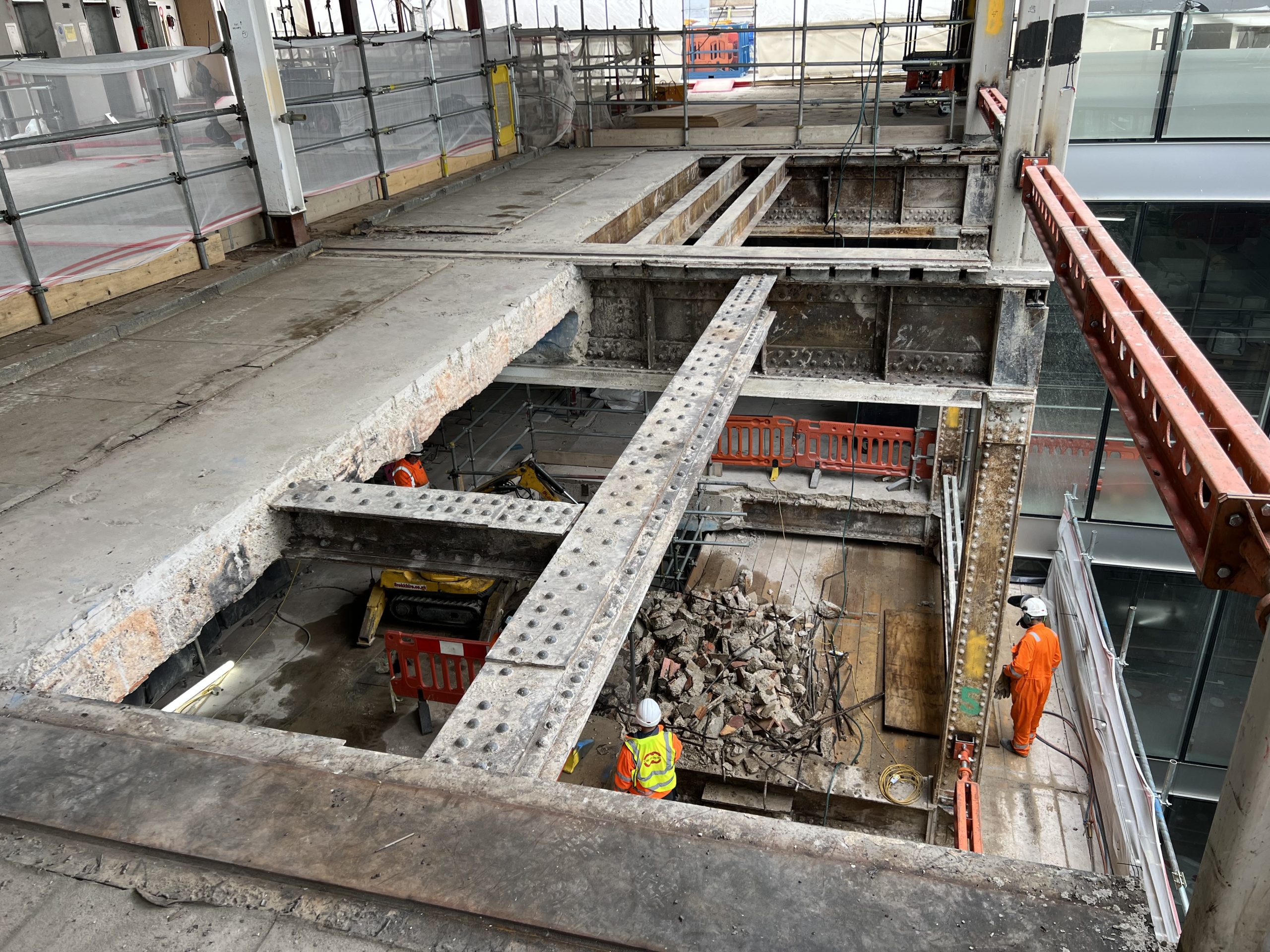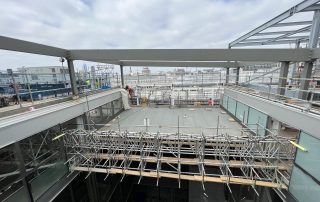Client: Wates
Duration: 26 weeks
Location: London EC2
Following a competitive tender Clifford Devlin were appointed to carry out demolition, soft strip and structural alterations in London's financial district.
Lothbury is a Grade II* Listed building. It is a 9-storey office building including Mezzanine plus three basement levels, level built between 1924-31. Extensive remodelling, extension & modernization occurred in 2004. The original structure comprises of steelwork framing using compound riveted beams and columns. The external facade consists of steelwork tightly encased in brickwork/mortar.
The intent of the project is to completely refurbish the office floors between level 3-7 to current BCO standards whilst in occupation by the existing tenant.
The strip out of all services included false ceilings, non-load bearing stud partition walls, wall / slab penetrations & topping removal, removal of bathrooms/toilets, removal of redundant pipe work and services strip out.
The basement strip out included the removal of plant using a gantry hoist.
The roof works required crane works and temporary works to allow for the removal of slabs, staircases and the roof structure. The removal made way for the building of an eighth floor and rooftop terraces.
Roof works also includes the removal of roof finishes for the reuse on the finished building. Clifford Devlin worked with the client to promote sustainability through circular economy.
Over 6 floors of slab and structural steel was also removed for a new staircase to be installed.
The project posed logistical challenges with regards to removing waste from the building.
While all of the works were taking place, special care was taken to preserve the heritage of the building.








